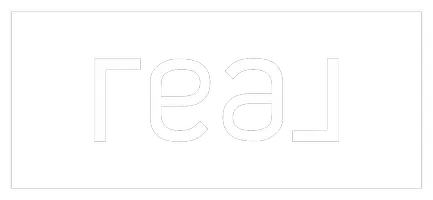$445,000
$445,000
For more information regarding the value of a property, please contact us for a free consultation.
179 Tammy Gaines Lane Huntsville, AL 35811
4 Beds
3 Baths
3,221 SqFt
Key Details
Sold Price $445,000
Property Type Single Family Home
Sub Type Single Family Residence
Listing Status Sold
Purchase Type For Sale
Square Footage 3,221 sqft
Price per Sqft $138
Subdivision Henson Hills
MLS Listing ID 21870762
Sold Date 01/31/25
Style BsmtRanch,Ranch/1 Story
Bedrooms 4
Full Baths 3
HOA Y/N No
Year Built 1994
Lot Size 0.600 Acres
Acres 0.6
Lot Dimensions 207 x 125
Property Sub-Type Single Family Residence
Source Valley MLS
Property Description
IMMEDIATE EQUITY! Home appraised at $465,000! RATE BUY DOWN w/ participating lender! Truly Gorgeous Home in desirable Henson Hills Subdivision! Gourmet Kitchen w/ HUGE center island & Custom Cabinetry. TONS of natural light & views out to your Beautiful sprawling Backyard! Take in rows of exquisite Magnolia Trees from your Large Deck! Isolated Master for the utmost privacy! Glam Master Bath with Heated Floors! Finished, Walkout Basement perfect for in-law or Teen w/ Massive Living area, Full Kitchen, and Bedroom. Use your Imagination and Make this amazing space whatever you desire! 2 Car Att'd + 2 Car Det'd (770 sq ft) Garage for workshop, hobbies, or extra storage! Blue Ribbon Schools!
Location
State AL
County Madison
Direction From Huntsville, Take 72 East To Moores Mill Road, Turn Left On Moores Mill. Turn Right On Winchester Rd. Continue To Henson Hills Subdivision And Turn Left On Henson Dr. Turn Right On Tammy Gaines Ls
Rooms
Basement Basement
Master Bedroom First
Bedroom 2 First
Bedroom 3 First
Bedroom 4 Basement
Interior
Heating Central 1, Natural Gas
Cooling Central 1
Fireplaces Number 1
Fireplaces Type Gas Log, One
Fireplace Yes
Appliance Dishwasher, Microwave, Oven, Range, Refrigerator
Exterior
Exterior Feature Drive-Concrete, Sidewalk, Treed Lot
Building
Sewer Septic Tank
Water Public
New Construction Yes
Schools
Elementary Schools Mt Carmel Elementary
Middle Schools Riverton
High Schools Buckhorn
Others
Tax ID 0808343000086000
Read Less
Want to know what your home might be worth? Contact us for a FREE valuation!

Our team is ready to help you sell your home for the highest possible price ASAP

Copyright
Based on information from North Alabama MLS.
Bought with Remax Around The Lake





